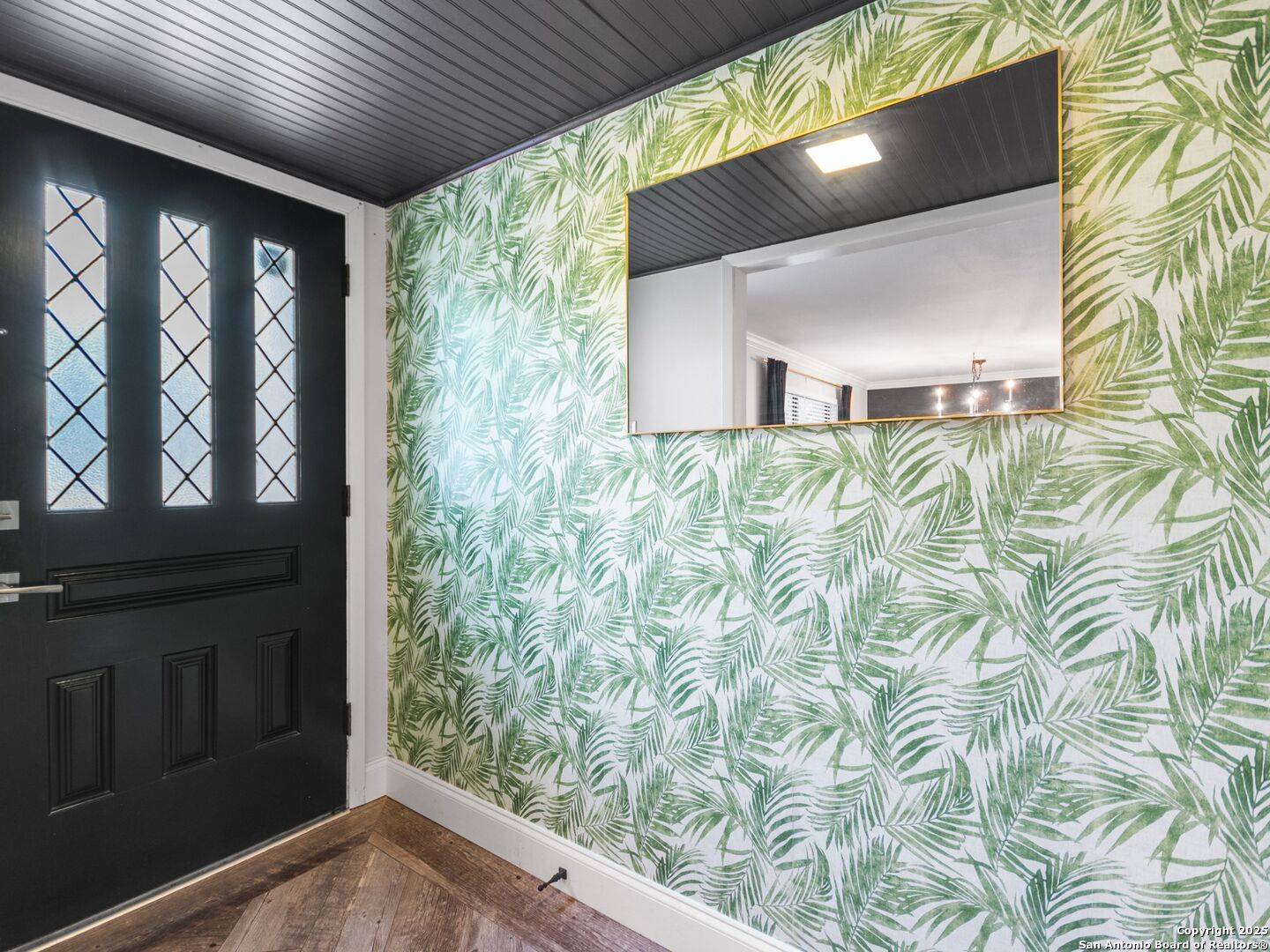4526 Honey Locust Woods San Antonio, TX 78249
4 Beds
2 Baths
2,302 SqFt
UPDATED:
Key Details
Property Type Single Family Home
Sub Type Single Residential
Listing Status Active
Purchase Type For Sale
Square Footage 2,302 sqft
Price per Sqft $186
Subdivision Woods Of Shavano
MLS Listing ID 1885187
Style Two Story
Bedrooms 4
Full Baths 2
Construction Status Pre-Owned
HOA Y/N No
Year Built 1982
Annual Tax Amount $8,951
Tax Year 2025
Lot Size 9,365 Sqft
Property Sub-Type Single Residential
Property Description
Location
State TX
County Bexar
Area 0500
Rooms
Master Bathroom Main Level 12X6 Double Vanity
Master Bedroom Main Level 15X12 DownStairs
Bedroom 2 2nd Level 15X13
Bedroom 3 Main Level 13X12
Bedroom 4 Main Level 12X12
Living Room Main Level 12X11
Dining Room Main Level 12X11
Kitchen Main Level 9X12
Family Room Main Level 19X15
Interior
Heating Central
Cooling One Central
Flooring Carpeting, Ceramic Tile
Inclusions Ceiling Fans, Chandelier, Washer Connection, Dryer Connection, Cook Top, Built-In Oven, Microwave Oven, Gas Cooking, Disposal, Dishwasher, Ice Maker Connection, Water Softener (owned), Smoke Alarm, Gas Water Heater, Garage Door Opener, Plumb for Water Softener, Solid Counter Tops, Carbon Monoxide Detector, City Garbage service
Heat Source Natural Gas
Exterior
Exterior Feature Patio Slab, Covered Patio, Sprinkler System, Solar Screens, Storage Building/Shed, Mature Trees
Parking Features Two Car Garage, Oversized
Pool None
Amenities Available Pool, Tennis, Clubhouse, Park/Playground, BBQ/Grill, Basketball Court
Roof Type Composition
Private Pool N
Building
Foundation Slab
Water Water System
Construction Status Pre-Owned
Schools
Elementary Schools De Zavala
Middle Schools Rawlinson
High Schools Clark
School District Northside
Others
Acceptable Financing Conventional, FHA, VA, Cash
Listing Terms Conventional, FHA, VA, Cash





